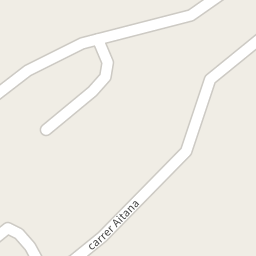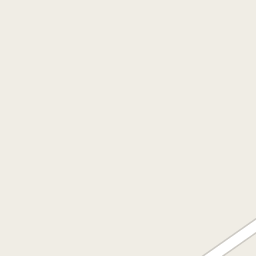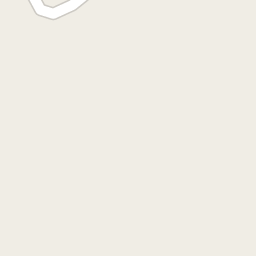1/37


Chalet 4 rooms, Busot
Busot€ 338,000
4 rooms
275 m²
3+ bathrooms
No Lift
Furnished
NoteEnter a note, only you will see it
Listing updated on 02/05/2025
Description
This description has been translated automatically by Google Translate and may not be accurate
reference: 1196
Recently built (in 2000), this spacious detached house is like having 2 houses in one, a feature that is increasingly sought after. The upper floor has a totally independent access from the outside by means of a staircase, facilitating the possibilities of accommodating 2 families. Its 300 square meters built in total on its 3700m2 plot house a total of 4 double bedrooms, 4 bathrooms, living rooms, kitchens, storage room and garage. The very spacious rooms let in a lot of natural light, and offer you many places and many options to update the house to the day and make an appropriate distribution to the needs of each one.
Square in shape, the two floors are distributed in the same way: 2 huge bedrooms and 2 large bathrooms, kitchens, living-dining room and a continuous balcony terrace (on the first floor) that allows you to enjoy the landscape and the fresh air at the same time. weather. Located in Busot, located in an elevated area of the Busot geography, in a quiet urbanization 3 kilometers from the town center and only 10 from the seashore. From the house itself you can enjoy the views of the Mediterranean.
Its good orientation makes the building bright inside, receiving light through its many windows on its four sunny facades.
The chalet has oil heating and electricity and municipal water services. Its location separated from the urban core does not prevent it from having mobile coverage and fiber optic internet.
The access to the house is paved with cobblestones with ornamental shapes. On both sides there is a space of landscaped land with some plants that frame the entrance and delimit the estate.
Square in shape, the two floors are distributed in the same way: 2 huge bedrooms and 2 large bathrooms, kitchens, living-dining room and a continuous balcony terrace (on the first floor) that allows you to enjoy the landscape and the fresh air at the same time. weather. Located in Busot, located in an elevated area of the Busot geography, in a quiet urbanization 3 kilometers from the town center and only 10 from the seashore. From the house itself you can enjoy the views of the Mediterranean.
Its good orientation makes the building bright inside, receiving light through its many windows on its four sunny facades.
The chalet has oil heating and electricity and municipal water services. Its location separated from the urban core does not prevent it from having mobile coverage and fiber optic internet.
The access to the house is paved with cobblestones with ornamental shapes. On both sides there is a space of landscaped land with some plants that frame the entrance and delimit the estate.
Features
- Type
- Chalet
- Contract
- Sale
- Building floors
- 2
- Lift
- No
- Surface
- 275 m²
- Rooms
- 4
- Bedrooms
- 4
- Bathrooms
- 3+
- Furnished
- Yes
- Garage, car parking
- 1 in garage/box
Price information
- Price
- € 338,000
- Price per m²
- 1,229 €/m²
Energy efficiency
Emissions of CO₂
Not specified
Discover every corner of the property




+34 photos
Map
Additional options













































