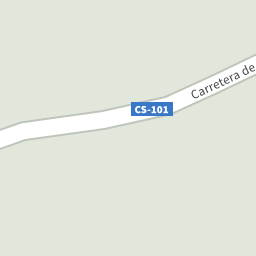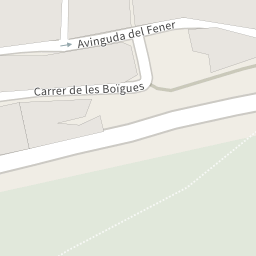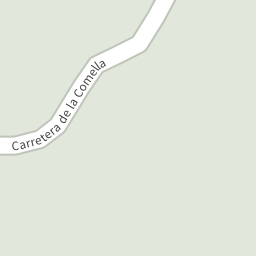1/25


Single family villa CR de La Comella - Urb. Les Escaubelles, Escaldes-Engordany
Escaldes-EngordanyCR de La Comella - Urb. Les Escaubelles€ 3,200,000
5 rooms
800 m²
3+ bathrooms
Luxury
Lift
Balcony
Cellar
NoteEnter a note, only you will see it
Listing updated on 03/01/2025
Description
This description has been translated automatically by Google Translate and may not be accurate
reference: 12584
Spectacular, luxurious and exclusive villa for sale, located on the road to La Comella, in the parish of Andorra la Vieja. It is an independent chalet, with a modern and elegant design. It is located in a quiet area, surrounded by nature for mountain lovers, with privileged views, with sun all day long and in one of the best residential areas of the principality. It is the ideal enclave for both investment and residence. This magnificent property has approximately 800m2, on a plot of 450m2. The house is distributed in 6 floors, all communicated with lift and stairs. On the first floor we have the attic where we find a large double bedroom with a spacious living room and study area, with magnificent views towards Andorra. Then there is the master bedroom with dressing room, reading area and en-suite bathroom, also with incomparable views of the valleys. The whole floor has large windows and air conditioning. On the first floor there are three double bedrooms, a single bedroom and a complete bathroom, one of the double bedrooms is used as an office, and another of the double bedrooms has an en-suite bathroom. On the ground floor we find the living room with a grand piano, a chess board and armchairs, in front of the large windows overlooking the wonderful garden and the terrace area with its barbecue and ceramic hob to enjoy cooking and the good weather. Then we access to the living-dining room with views to the garden, and from here we can also access to the kitchen totally reformed with the best electrical appliances, where there is a cosy dining room, food preparation and cooking area, as well as a pantry. In the exterior area we can find zoned, different rooms prepared to relax and enjoy the exterior garden where there is an area to prepare barbecues, a resting area in the garden and also a vegetable garden on the terrace. Continuing inside with the -1 floor, we find there the renovated laundry room, a complete bathroom, a spacious parking area with capacity for 8 cars, a car wash area, a motorbike parking area and two large storage rooms. Then, on the second floor, there is a games and relaxation room, with two pool and billiard tables, relaxing armchairs, a bar with a kitchenette, a barbecue and a large heated drinks cellar. At the exit of this large room, we find a Turkish bath and a courtesy bathroom. From this floor there is access to floor -3, where there is a large room equipped for sports, where there is a tatami for martial arts, archery, spinning, etc.
Features
- Type
- Single family villa
- Contract
- Sale
- Floor
- 1
- Lift
- Yes
- Surface
- 800 m² | commercial 1,250 m²
- Rooms
- 5
- Bedrooms
- 5
- Bathrooms
- 3+
- Balcony
- Yes
- Air conditioning
- Independent, cold/hot
Surface detail
Residential
- Floor
- 1
- Surface
- 800.0 m²
- Coefficient
- 100%
- Surface type
- Main
- Commercial area
- 800.0 m²
Land
- Floor
- Ground floor
- Surface
- 450.0 m²
- Coefficient
- 100%
- Surface type
- Accessory
- Commercial area
- 450.0 m²
Price information
- Price
- € 3,200,000
- Price per m²
- 4,000 €/m²
Energy efficiency
Energy consumption
Emissions of CO₂
Not specified
Discover every corner of the property




+22 photos
Map
Additional options

































