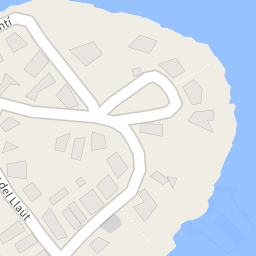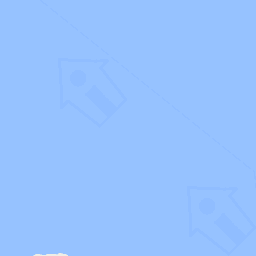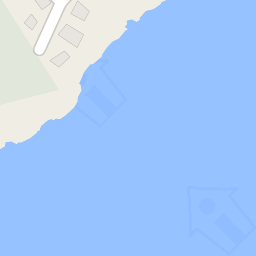1/20


Chalet Calle de la Galiota, 8, Felanitx
FelanitxCalle de la Galiota, 8€ 4,000,000
5+ rooms
447 m²
3+ bathrooms
Luxury
No Lift
Terrace
Partially furnished
Cellar
NoteEnter a note, only you will see it
Listing updated on 04/03/2024
Description
This description has been translated automatically by Google Translate and may not be accurate
reference: 104410031
One of a kind villa with direct access to the sea,Porto Colo
Discover this stunning seafront villa in Porto Colom, an architectural jewel offering an unrivalled lifestyle on the east coast of Mallorca. Spread over 2 floors, several terraces and a large garden, this property combines elegance and comfort to be enjoyed all year round.
With more than 500m2 built area on a plot of approximately 1,400m2, this villa has 5 double bedrooms, an independent apartment and 2 living rooms, providing more than enough space for the comfort and privacy of the whole family. From the various terraces at different heights, all with breathtaking views of the sea and the Porto Colom lighthouse, you can enjoy the natural beauty that surrounds this exclusive residence.
The spacious garden surrounding the house offers the possibility of building a large swimming pool, ideal for cooling off on hot summer days and enjoying unforgettable moments in the open air.
Porto Colom, a charming coastal town with a rich maritime history and a unique Mediterranean atmosphere, offers a perfect combination of tradition and modernity. With its historic harbour, gorgeous beaches and exquisite local gastronomy, Porto Colom captivates residents and visitors alike.
Don't miss the opportunity to explore the possibilities of this exclusive property and realise your dream of living in one of the Mediterranean's most enchanting destinations - contact us today for more information and to arrange a viewing!
With more than 500m2 built area on a plot of approximately 1,400m2, this villa has 5 double bedrooms, an independent apartment and 2 living rooms, providing more than enough space for the comfort and privacy of the whole family. From the various terraces at different heights, all with breathtaking views of the sea and the Porto Colom lighthouse, you can enjoy the natural beauty that surrounds this exclusive residence.
The spacious garden surrounding the house offers the possibility of building a large swimming pool, ideal for cooling off on hot summer days and enjoying unforgettable moments in the open air.
Porto Colom, a charming coastal town with a rich maritime history and a unique Mediterranean atmosphere, offers a perfect combination of tradition and modernity. With its historic harbour, gorgeous beaches and exquisite local gastronomy, Porto Colom captivates residents and visitors alike.
Don't miss the opportunity to explore the possibilities of this exclusive property and realise your dream of living in one of the Mediterranean's most enchanting destinations - contact us today for more information and to arrange a viewing!
Features
- Type
- Chalet | Full ownership | Stately property class
- Contract
- Sale
- Floor
- Ground floor, from main to 1
- Building floors
- 3
- Lift
- No
- Surface
- 447 m²
- Rooms
- 5+
- Bedrooms
- 7
- Kitchen
- Separate kitchen
- Bathrooms
- 3+
- Furnished
- Partially furnished
- Terrace
- Yes
- Garage, car parking
- 1 in garage/box
- Heating
- Central, with radiators, powered by gas oil
- Air conditioning
- Independent, cold/hot
Other features
- Closet
- Fireplace
- Window frames in glass / wood
Surface detail
Residential
- Floor
- Main
- Surface
- 223.0 m²
- Coefficient
- 100%
- Surface type
- Main
- Commercial area
- 223.0 m²
Residential
- Floor
- Ground floor
- Surface
- 144.0 m²
- Coefficient
- 100%
- Surface type
- Main
- Commercial area
- 144.0 m²
Residential
- Floor
- 1
- Surface
- 62.0 m²
- Coefficient
- 100%
- Surface type
- Main
- Commercial area
- 62.0 m²
Terrace
- Floor
- Main
- Surface
- 60.0 m²
- Coefficient
- 30%
- Surface type
- Main
- Commercial area
- 18.0 m²
Price information
- Price
- € 4,000,000
- Price per m²
- 8,949 €/m²
Energy efficiency
Energy consumption
≥ 3,51 kWh/m² year
Emissions of CO₂
F
Discover every corner of the property




+17 photos
Map
Additional options




























