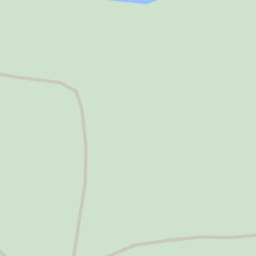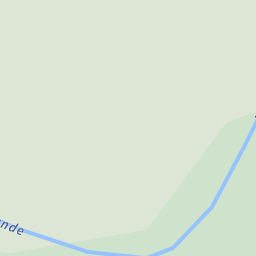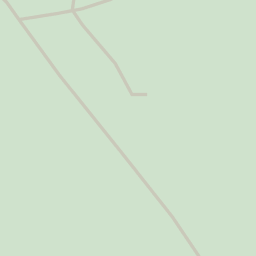1/80


Single family villa O Cabo, Ribadeo
RibadeoO Cabo€ 200,000
4 rooms
242 m²
2 bathrooms
No Lift
Terrace
Furnished
Cellar
NoteEnter a note, only you will see it
Listing updated on 02/15/2025
Description
This description has been translated automatically by Google Translate and may not be accurate
reference: QPE-55
MANOR HOUSE IN THE HEART OF NATURE THE BRITISH DREAM IN SPAIN INDEPENDENT HOUSE IN GALICIA. STUNNING COUNTRY HOUSE WITH A HANGAR TERRACE AND 2 HECTARES OF CULTIVATED LAND This spectacular house-chalet stands at the top of O Cabo, Barreiros, dominating the entire landscape. It is accompanied by a huge garage-warehouse and a whimsical terrace that lends itself to multiple functions; all of this nestled in a farmland of 21,000 m2, which could be expanded to 30,000 m2. ***for personalized attention call me, I'm LOLO MIRANDA 674520137*** The beauty of the landscape can be enjoyed from any point of the property. Distribution: The house of 242 m2. It consists of two floors and under-cover. - Ground Floor: Upon entering we find the corridor; To the right, the fitted kitchen that is very spacious and bright. In front, there is a room that had been used as a room for various household activities, while the older ones read or sewed, attended to the children's school tasks. This room can serve as an office, recreation room or others that are available. From here you can access the bathroom on the ground floor, spacious and with a shower tray suitable for cleaning when you come back from working in the fields. We continue along the corridor where there is a large storage room that rids the house of cleaning utensils at the same time as a pantry. Behind it we find the super bright and warm living-dining room with an efficient fireplace that gives heat and sets the mood for the house. From the hall, we access the staircase that goes up to the first floor. - First Floor: On the first floor we are welcomed by a large space that could be decorated with comfortable armchairs as a living room, from which you can access the different rooms, 4 bedrooms and an ironing room that leads to the bathroom on this floor. , wide and complete. There is a last floor under cover that functions as an attic and is open to be used more effectively. The garage has an area of 79 m2, which offers many possibilities. Come visit this property, you will love it! BECAUSE WE ALL LIKE TO HAVE A LAWYER TO CONSULT. LEGIS PROPERTIES accompanies you in the search for financing and provides you with legal advice throughout the purchase process, REAL ESTATE LAWYERS AT YOUR SERVICE
Features
- Type
- Single family villa
- Contract
- Sale
- Floor
- 1
- Lift
- No
- Surface
- 242 m² | commercial 21,242 m²
- Rooms
- 4
- Bedrooms
- 4
- Bathrooms
- 2
- Furnished
- Yes
- Terrace
- Yes
Other features
- Closet
- Fireplace
Surface detail
Residential
- Floor
- 1
- Surface
- 242.0 m²
- Coefficient
- 100%
- Surface type
- Main
- Commercial area
- 242.0 m²
Land
- Floor
- Ground floor
- Surface
- 21,000.0 m²
- Coefficient
- 100%
- Surface type
- Accessory
- Commercial area
- 21,000.0 m²
Price information
- Price
- € 200,000
- Price per m²
- 826 €/m²
Energy efficiency
Emissions of CO₂
Not specified
Virtual tour
Discover every corner of the property




+77 photos
Map
Additional options



























































































