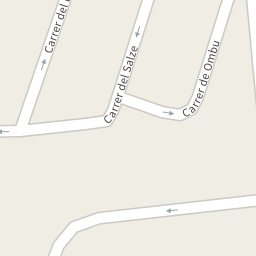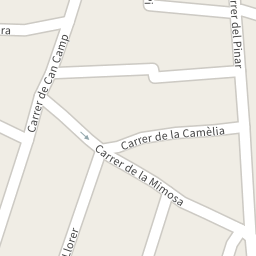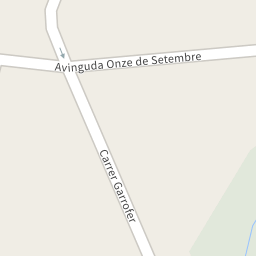1/48


Single family villa Calle Garrofer, L'Ametlla del Vallès
L'Ametlla del VallèsCalle Garrofer€ 1,249,000
4 rooms
516 m²
3+ bathrooms
Luxury
Terrace
NoteEnter a note, only you will see it
Listing updated on 02/23/2025
Description
This description has been translated automatically by Google Translate and may not be accurate
reference: P 0848090224
We present a unique opportunity to acquire your own corner of peace in this idyllic residence. With a perfect fusion of natural charm and modern amenities, this property offers not just a home, but an authentic living experience. Located in a pleasant and quiet residential area, this home becomes a serene refuge away from the hustle and bustle of the city, but without giving up the convenience of being close to large cities. It is located in the south of L'Ametlla del Vallès, next to Can Diví and El Pou De Glaç. The center of the town is located 1 kilometer away and the commercial area is 2 kilometers away, where you can enjoy a wide variety of essential and leisure establishments (supermarkets, restaurants, pharmacies, clothing stores, institutions...) In addition, Public transport is located just 350 meters (bus) It has an excellent connection to the main roads in the area (C-17, C-35, AP-7, C-33) The house has 516 m2 built on a large plot of 1,539 m2 It is distributed over two large open floors: On the main floor (day area), you will immerse yourself in luxury from the first step. Two charming lounges welcome you, each with unique views: one towards the peaceful front garden area with pool and the other towards the patio that adds a touch of privacy to your daily experience. A double bedroom, a full bathroom with bathtub and shower, and an elegant dressing room complete this corner, providing you with total comfort. On this same floor is the spacious dining room, surrounded by high windows that open to the garden, creating a perfect connection between the interior and exterior. Next to this is the kitchen with its central island and high-end finishes, it is the dream of any gastronomy lover. Let's not forget the staff residence area, discreetly located on this same floor next to the kitchen, it has a double bedroom, a full bathroom and the laundry area. On the upper floor, you will discover a world of intimacy and exclusivity. Two independent suite-style bedrooms with a built-in dressing room (taking advantage of the division) provide you with maximum comfort, while a large office with a private terrace and access to the upper garden becomes an oasis for creativity and work. The two suites have this space currently used as an office that could also be used as a secondary living room, even a bedroom if necessary. The upper floor also houses a pleasant living room, the perfect space to relax and unwind. The garden has a swimming pool and its maintenance area, as well as several areas with outdoor tables and sun loungers to fully enjoy the sunniest days or future events with family and friends. Freely explore the interior of the home as if you were there with our Virtual Tour!! https://virtea.com/tours/18563 Don't miss out on the house of your dreams and ask us for more information without obligation!
Features
- Type
- Single family villa
- Contract
- Sale
- Floor
- 1
- Surface
- 516 m² | commercial 2,055 m²
- Rooms
- 4
- Bedrooms
- 4
- Bathrooms
- 3+
- Terrace
- Yes
Other features
- Closet
- Fireplace
- Pool
Surface detail
Residential
- Floor
- 1
- Surface
- 516.0 m²
- Coefficient
- 100%
- Surface type
- Main
- Commercial area
- 516.0 m²
Land
- Floor
- Ground floor
- Surface
- 1,539.0 m²
- Coefficient
- 100%
- Surface type
- Accessory
- Commercial area
- 1,539.0 m²
Price information
- Price
- € 1,249,000
- Price per m²
- 2,421 €/m²
Energy efficiency
Energy consumption
Emissions of CO₂
Not specified
Virtual tour
Discover every corner of the property




+45 photos
Map
Additional options



























































