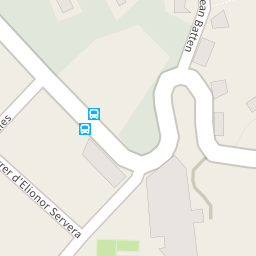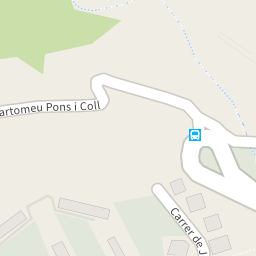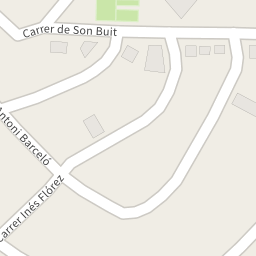1/41


Single family villa 4 rooms, good condition, La Bonanova-Portopí, Palma de Mallorca
Palma de MallorcaLa Bonanova-Portopí€ 2,100,000
4 rooms
227 m²
3+ bathrooms
Luxury
No Lift
Terrace
Cellar
NoteEnter a note, only you will see it
Listing updated on 02/22/2025
Description
This description has been translated automatically by Google Translate and may not be accurate
reference: CHA0032
This designer house offers a lot of charm and character thanks to its high quality materials. The house of 227 m constructed area, with exposed wooden beams, is distributed in a large entrance hall which connects all the rooms. The spacious living/dining room has a gas fireplace and air conditioning. Very luminous, thanks to its large windows and doors that give way to the porch, where we enjoy an outdoor area, ideal for dinners and barbecues with family and friends. From the living room, we also have access to the fully fitted independent kitchen. It has a central island and is equipped with luxury appliances (Gaggenau brand). The three double bedrooms, two of them with dressing room and en-suite bathroom. The third bedroom has fitted wardrobes. Toilet. In the exterior part of the house, through a staircase, we access to the tower where we find the fourth bedroom totally independent as well as a large solarium terrace with sea views. Garage for one car. Parking for a minimum of two cars. Glazed outdoor kitchen next to the pool area. Wine cellar. Full bathroom with shower. Laundry room. The swimming pool with borders at ground level, has a self-cleaning system, salt water and a jacuzzi. If you would like to live in a designer, cosy house that has everything you need to enjoy it, do not hesitate to call us to arrange a visit without obligation. Other qualities: Aluminium exterior carpentry of the German brand Schüco, double glazing, interior carpentry of solid Iroko wood (it is called African teak because of its similarity in appearance and properties with Teak wood), automatic blinds, heating by radiators in all rooms, air conditioning, porcelain floors, bathrooms with marble tiles, walls decorated with stucco and marble slabs, fitted kitchen with Porcelanosa furniture, Gaggenau electrical appliances, electronic entry phone. INVESTORS: According to the PGOU the plot is classified as E4b. The regulations applied to this plot have the following characteristics: Maximum number of floors: 4 floors Maximum height: 13 m Total height: 15 m Max. occupancy: 35% (240,80 m) Max. buildability: 0,91 m/m (626 m - 626/4 =156,50 m per floor) Setbacks: 4 m Residential index: 1/90 dwellings/m (maximum 8 dwellings) Obligatory car parking: 1.5 parking spaces per dwelling[IW]
Features
- Type
- Single family villa
- Contract
- Sale
- Floor
- 1
- Lift
- No
- Surface
- 227 m² | commercial 915 m²
- Rooms
- 4
- Bedrooms
- 4
- Bathrooms
- 3+
- Terrace
- Yes
- Air conditioning
- Independent, cold/hot
Other features
- Closet
- Fireplace
- Pool
Surface detail
Residential
- Floor
- 1
- Surface
- 227.0 m²
- Coefficient
- 100%
- Surface type
- Main
- Commercial area
- 227.0 m²
Land
- Floor
- Ground floor
- Surface
- 688.0 m²
- Coefficient
- 100%
- Surface type
- Accessory
- Commercial area
- 688.0 m²
Price information
- Price
- € 2,100,000
- Price per m²
- 9,251 €/m²
Energy efficiency
Energy consumption
Emissions of CO₂
Not specified
Discover every corner of the property




+38 photos
Map
Additional options




















































