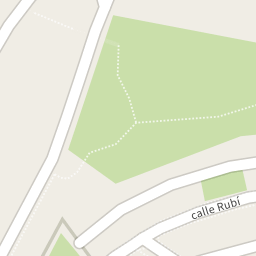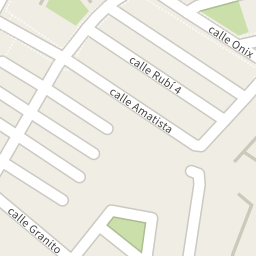1/37


Single family villa Topacio-pau 2, Cabo Roig-La Zenia-La Regia, Orihuela
OrihuelaCabo Roig-La Zenia-La RegiaTOPACIO-PAU 2€ 385,000
4 rooms
261 m²
3+ bathrooms
No Lift
Balcony
Terrace
Cellar
NoteEnter a note, only you will see it
Listing updated on 04/21/2025
Description
This description has been translated automatically by Google Translate and may not be accurate
reference: 40-CH4001A
This charming villa, located on a generous plot of 577 square meters within a private development, is much more than just a home; it is a refuge where every corner tells a story, with different environments to enjoy depending on the season of the year. With 261 square meters built and distributed over three floors, it offers a home full of light and warmth, perfect for creating unforgettable memories with family and friends. The heart of this home is its private pool, an oasis where sunny days invite fun and relaxation. Surrounded by artificial grass so that maintenance is minimal and the edge adorned with simulated natural stones, it becomes the ideal place to enjoy moments of joy and laughter, whether at a barbecue in summer or on a quiet afternoon under the stars. The garage, currently converted into a pantry and an apartment separate from the rest of the house, symbolizes the security and care that has been put into every detail of this home. Located in a private urbanization, it offers the peace and privacy that we all desire, while its proximity to the La Zenia Boulevard shopping center allows you to enjoy urban life without sacrificing the serenity of the home and the privacy of our outdoor spaces. This villa is more than a place to live; it is a space where dreams flourish, relationships are cultivated and life is celebrated. Here, every day can be a new opportunity to create special moments and build a home full of love and happiness. Physical description: In Orihuela Costa, La Zenia area, 261 m. surface area, 577 m. plot area, 45 m2 dining room, 80 m2 terrace, 4 double bedrooms, (bedroom and bathroom on the ground floor with direct access) 3 bathrooms, semi-new property, equipped kitchen, east facing, porcelain stoneware flooring. Extras: air conditioning. central, air conditioning, fitted wardrobes, bathroom en suite, balcony, barbecue, hot and cold pump, heating, fireplace, gallery, double garage, garden, laundry, bright, light, gazebo, pergola, communal pool, private pool, basement, solarium, t.v., high ceilings, terrace, storage room, buses, trees, shopping centers, coast, supermarkets, urbanization, fenced, garage included, parking included
Features
- Type
- Single family villa
- Contract
- Sale
- Floor
- 1
- Lift
- No
- Surface
- 261 m² | commercial 838 m²
- Rooms
- 4
- Bedrooms
- 4
- Bathrooms
- 3+
- Balcony
- Yes
- Terrace
- Yes
- Air conditioning
- Independent, cold/hot
Other features
- Closet
- Fireplace
- Pool
Surface detail
Residential
- Floor
- 1
- Surface
- 261.0 m²
- Coefficient
- 100%
- Surface type
- Main
- Commercial area
- 261.0 m²
Land
- Floor
- Ground floor
- Surface
- 577.0 m²
- Coefficient
- 100%
- Surface type
- Accessory
- Commercial area
- 577.0 m²
Price information
- Price
- € 385,000
- Price per m²
- 1,475 €/m²
Energy efficiency
Emissions of CO₂
Not specified
Discover every corner of the property




+34 photos
Map
Additional options









































