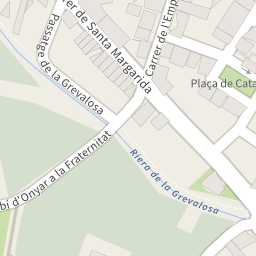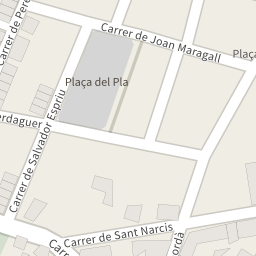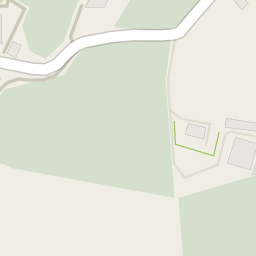1/40


Single family villa Calle Canigó, Vilobí d'Onyar
Vilobí d'OnyarCalle Canigó€ 299,000
4 rooms
138 m²
2 bathrooms
NoteEnter a note, only you will see it
Listing updated on 12/20/2024
Description
This description has been translated automatically by Google Translate and may not be accurate
reference: VI10822
Semi-detached House on Two Floors, 138 sqm, with a Garden of about 200m. On the Ground Floor we find a Living/Dining Room, a Bedroom and a Space for an Office, Kitchen with access to a Patio where we have a Storage room and access to a plot of land, Garage for a small car, there is a Guest Toilet. Going up to the First Floor you will find Three Double Bedrooms, two of them with their own Balcony, there is also a full Bathroom. Natural Gas Heating, Wood Exterior Carpentry with Double Glazing, Current Energy Certification: E, 36, Energy Consumption Level: E, 172. There is also the possibility to buy just the house for 219.000 and the plot of land adjacent would sell separately. The House is located in a privileged area of Vilobí d'Onyar just 10 minutes from the center of Girona and an hour from Barcelona. With schools and commerce very close by. Caldes.cat We are a service company with over 20 years of experience and ready to meet your needs in the real estate sector, in labor, tax and accounting counseling, and in the legal field.
Features
- Type
- Single family villa
- Contract
- Sale
- Floor
- 1
- Surface
- 138 m² | commercial 388 m²
- Rooms
- 4
- Bedrooms
- 4
- Bathrooms
- 2
Other features
- Fireplace
Surface detail
Residential
- Floor
- 1
- Surface
- 138.0 m²
- Coefficient
- 100%
- Surface type
- Main
- Commercial area
- 138.0 m²
Land
- Floor
- Ground floor
- Surface
- 250.0 m²
- Coefficient
- 100%
- Surface type
- Accessory
- Commercial area
- 250.0 m²
Price information
- Price
- € 299,000
- Price per m²
- 2,167 €/m²
Energy efficiency
Emissions of CO₂
Not specified
Discover every corner of the property




+37 photos
Map
Additional options
















































