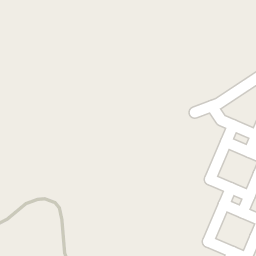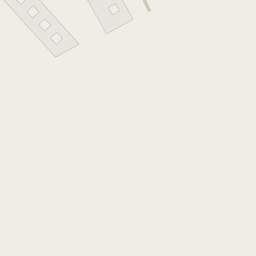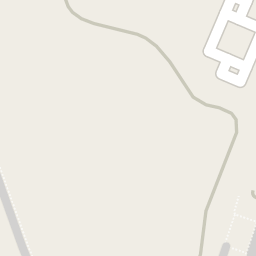1/40


Chalet 4 rooms, excellent condition, La Campana-Altos del Rodeo, Marbella
MarbellaLa Campana-Altos del Rodeo€ 549,000
4 rooms
222 m²
3 bathrooms
No Lift
Cellar
NoteEnter a note, only you will see it
Listing updated on 02/05/2025
Description
This description has been translated automatically by Google Translate and may not be accurate
reference: 184159588-V-1118
Detached villa with private pool and garage
Magnificent detached house in Marbella, located in the exclusive gated community of Condes de Iza, an oasis in Nueva Andalucía, which has two swimming pools and large common areas. South facing Year of construction 2001. It consists of a total of 224 m² built distributed over three floors, including a solarium and garage. At the front of the house, there is a small, fully fenced private garden of 168 m2, surrounded by well-kept palm trees and cypresses. Upon entering the house, we find ourselves on the main floor, which has a spacious, comfortable and bright living room with a fireplace. From here, a practical terrace is accessed through a sliding door window, which connects to the pool area. Also on this floor is the dining room, very sunny thanks to two windows, and the kitchen, whose window faces the pool, allowing you to control what happens in it. At the end of the kitchen, there is a large storage area behind a door. On the next floor, a landing separates the three bedrooms, all of them very well distributed and with built-in wardrobes. The master bedroom has an en-suite bathroom, while the other two bedrooms share an additional bathroom. The master bedroom is very generously sized and receives plenty of light through the balcony. The en-suite bathroom has a walk-in shower, a double sink and a jacuzzi bathtub illuminated by a large window. On the roof terrace, we find a beautiful solarium with 360º open views and an office equipped with everything necessary to work comfortably. All rooms have central air conditioning and the windows are thermally broken. On the lower floor is the fourth bedroom, which has a full bathroom. Opposite the bedroom is the access door to the garage, currently used as a storage room due to the availability of sufficient parking spaces in the development or on the same access ramp. Between these two rooms is the laundry room. Going up to the main entrance, we find a guest toilet. At the back of the house, facing south from the living room, there is access to a terrace where a wooden pergola. Living recommended.

If you want to know more, you can talk to Guchi Estates Costa del Sol ..
Features
- Type
- Chalet
- Contract
- Sale
- Floor
- Main
- Building floors
- 3
- Lift
- No
- Surface
- 222 m²
- Rooms
- 4
- Bedrooms
- 4
- Kitchen
- Separate kitchen
- Bathrooms
- 3
- Furnished
- No
- Balcony
- No
- Terrace
- No
- Garage, car parking
- 1 in garage/box, 1 in shared parking
- Air conditioning
- Central, cold/hot
Other features
- Closet
- Fireplace
- Security door
- Window frames in double glass / metal
- Electric gate
- Pool
- Video entryphone
Surface detail
Residential
- Floor
- Main
- Surface
- 222.0 m²
- Coefficient
- 100%
- Surface type
- Main
- Commercial area
- 222.0 m²
Price information
- Price
- € 549,000
- Price per m²
- 2,473 €/m²
Energy efficiency
Energy consumption
999 kWh/m² year
Emissions of CO₂
G
Discover every corner of the property




+37 photos
Map
Additional options

Guchi Estates Costa del Sol .
















































