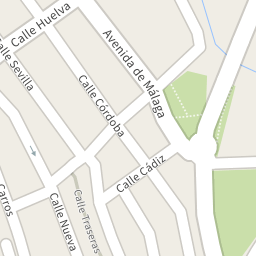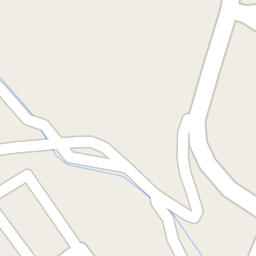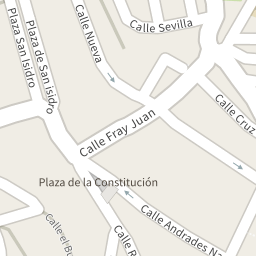1/43


Chalet Camíno del Cantínero, Ardales
ArdalesCamíno del Cantínero€ 228,000
3 rooms
307 m²
2 bathrooms
No Lift
Terrace
Only Kitchen Furnished
NoteEnter a note, only you will see it
Listing updated on 01/20/2025
Description
This description has been translated automatically by Google Translate and may not be accurate
reference: LH-1041
Precioso hogar
This spectacular three-floor house offers a unique living experience. On the ground floor, a 136m2 commercial space gives you the opportunity to start your own business.
The second floor is the heart of the house, where comfort and design blend seamlessly.
Accessing via the Silestone staircase, you'll immerse yourself in an oasis of elegance and quality construction. The living-dining room, flooded with natural light thanks to its two floor-to-ceiling doors, invites you to enjoy unforgettable moments with family or friends. From here, access a terrace that becomes a perfect spot to relax and enjoy the views.
The kitchen, intelligently integrated and separated by a stylish partition wall, is both functional and aesthetic. It is perfectly designed to optimize functionality and comfort, featuring a pantry to keep everything organized and accessible. A large window provides excellent ventilation and allows you to enjoy unobstructed views of the village and mountains.
On this floor, you'll find a small terrace perfect for enjoying a morning coffee or relaxing at the end of the day.
The upper floor is the crowning jewel of this residence. A charming attic space offers versatility to create your personal sanctuary or workspace. A storage room accessible by stairs, an additional room, and a terrace with panoramic views complete this level, providing a perfect place to unwind and enjoy tranquility.
The commercial space on the ground floor is 136m2, the first floor is 115m2, and the attic is 56m2.
Don't miss the opportunity to own this gem, where quality, design, and views come together to offer you an unparalleled lifestyle in the charming surroundings of Ardales. Come and make this house your new home! We look forward to showing you all the wonders it has to offer!
This exceptional residence in Ardales offers much more than you can imagine! Built with care in 2007, this house boasts unique features that make it stand out.
Imagine living in total comfort year-round thanks to the Airzone hot and cold air conditioning system, allowing you to adjust the temperature to your liking in every corner of the house. Additionally, the solar panels for hot water not only provide an eco-friendly touch but also ensure energy efficiency, translating into savings for you.
On the second floor, you'll discover a small terrace perfect for enjoying a morning coffee or relaxing at the end of the day. The third floor, on the other hand, offers a larger, panoramic terrace, ideal for social events or simply delighting in the unparalleled views of the surroundings.
The master bedroom is a true sanctuary. Equipped with a walk-in closet that will delight fashion lovers and a large bathroom offering an incomparable relaxation space.
The attic is a hidden treasure with its wooden floor that brings warmth and elegance. A room with a window and access to the terrace offers the possibility of making it your personal space or workspace.
The commercial space on the ground floor is 136m2, the first floor is 115m2, and the attic is 56m2.
In compliance with the Decree of the Junta de Andalucía 218/2005 of October 11, clients are informed that notary, registry, and ITP fees are not included in the price. Real estate brokerage fees are included in the price.
Luxua Homes
Real estate solutions
1,000 reasons to live in Málaga
Find more at: luxuahomes.com
The second floor is the heart of the house, where comfort and design blend seamlessly.
Accessing via the Silestone staircase, you'll immerse yourself in an oasis of elegance and quality construction. The living-dining room, flooded with natural light thanks to its two floor-to-ceiling doors, invites you to enjoy unforgettable moments with family or friends. From here, access a terrace that becomes a perfect spot to relax and enjoy the views.
The kitchen, intelligently integrated and separated by a stylish partition wall, is both functional and aesthetic. It is perfectly designed to optimize functionality and comfort, featuring a pantry to keep everything organized and accessible. A large window provides excellent ventilation and allows you to enjoy unobstructed views of the village and mountains.
On this floor, you'll find a small terrace perfect for enjoying a morning coffee or relaxing at the end of the day.
The upper floor is the crowning jewel of this residence. A charming attic space offers versatility to create your personal sanctuary or workspace. A storage room accessible by stairs, an additional room, and a terrace with panoramic views complete this level, providing a perfect place to unwind and enjoy tranquility.
The commercial space on the ground floor is 136m2, the first floor is 115m2, and the attic is 56m2.
Don't miss the opportunity to own this gem, where quality, design, and views come together to offer you an unparalleled lifestyle in the charming surroundings of Ardales. Come and make this house your new home! We look forward to showing you all the wonders it has to offer!
This exceptional residence in Ardales offers much more than you can imagine! Built with care in 2007, this house boasts unique features that make it stand out.
Imagine living in total comfort year-round thanks to the Airzone hot and cold air conditioning system, allowing you to adjust the temperature to your liking in every corner of the house. Additionally, the solar panels for hot water not only provide an eco-friendly touch but also ensure energy efficiency, translating into savings for you.
On the second floor, you'll discover a small terrace perfect for enjoying a morning coffee or relaxing at the end of the day. The third floor, on the other hand, offers a larger, panoramic terrace, ideal for social events or simply delighting in the unparalleled views of the surroundings.
The master bedroom is a true sanctuary. Equipped with a walk-in closet that will delight fashion lovers and a large bathroom offering an incomparable relaxation space.
The attic is a hidden treasure with its wooden floor that brings warmth and elegance. A room with a window and access to the terrace offers the possibility of making it your personal space or workspace.
The commercial space on the ground floor is 136m2, the first floor is 115m2, and the attic is 56m2.
In compliance with the Decree of the Junta de Andalucía 218/2005 of October 11, clients are informed that notary, registry, and ITP fees are not included in the price. Real estate brokerage fees are included in the price.
Luxua Homes
Real estate solutions
1,000 reasons to live in Málaga
Find more at: luxuahomes.com
Features
- Type
- Chalet
- Contract
- Sale
- Floor
- 1
- Building floors
- 3
- Lift
- No
- Surface
- 307 m² | commercial 443 m²
- Rooms
- 3
- Bedrooms
- 3
- Bathrooms
- 2
- Furnished
- Only Kitchen Furnished
- Balcony
- No
- Terrace
- Yes
- Air conditioning
- Independent, cold
Other features
- Closet
- External exposure
Surface detail
Residential
- Floor
- 1
- Surface
- 307.0 m²
- Coefficient
- 100%
- Surface type
- Main
- Commercial area
- 307.0 m²
Land
- Floor
- Ground floor
- Surface
- 136.0 m²
- Coefficient
- 100%
- Surface type
- Accessory
- Commercial area
- 136.0 m²
Price information
- Price
- € 228,000
- Price per m²
- 743 €/m²
Energy efficiency
Emissions of CO₂
Not classifiable
Discover every corner of the property




+40 photos
Map
Additional options






















































