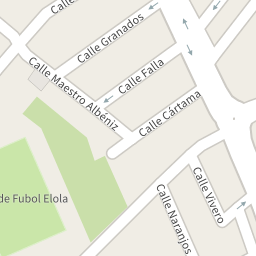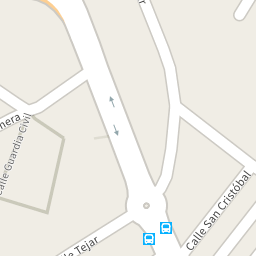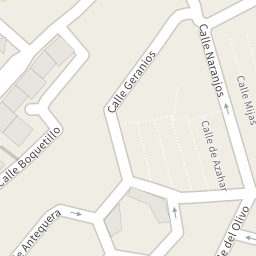1/31


Chalet 4 pièces, excellent état, Pueblo López, Fuengirola
Fuengirola€ 575 000
4 chambres/pièces
168 m²
2 bains/douches
RemarqueAjoutez une note, vous seul la verrez
Annonce mise à jour le 16/10/2024
Description
référence: 183046441-AD-1048
Magnifica villa en el centro de Fuengirola en una zona privilegiada con todos los servicios a mano y al mismo tiempo tranquilo. Con una superficie construida de 181 m2. En una parcela de 169 m2. Orientación Suroeste. Año de construcción 1983. La casa tiene en su planta baja: Garaje de 22 m2 en planta, salón, aseo, cocina y comedor independiente que era antes una habitación, patio delantero y patio trasero, lavadero. Planta primera: 4 dormitorios, dos baños y un pequeño cuarto de desahogo. Aire acondicionado de Split en todas las habitaciones. Chimenea en el Salón. Placas Solares. SolerÃa y Alicatados de Porcelanosa. Cerca de toso los servicios municipales, colegios farmacia, polideportivo, transporte público, etc. Visita recomendada. Magnificent villa in the center of Fuengirola in a privileged area with all services at hand and at the same time quiet. With a constructed area of 181 m2. On a plot of 169 m2. Southwest orientation. Year of construction 1983. The house has on the ground floor: Garage of 22 m2 on the ground floor, living room, toilet, kitchen and separate dining room that was previously a room, front patio and backyard, laundry room. First floor: 4 bedrooms, two bathrooms and a small utility room. Split air conditioning in all rooms. Fireplace in the living room. Solar panels. Porcelanosa flooring and tiling. Close to all municipal services, schools, pharmacy, sports center, public transport, etc. Recommended visit. Magnifique villa au centre de Fuengirola dans une zone privilégiée avec tous les services à portée de main et en même temps calme. D'une superficie construite de 181 m2. Sur un terrain de 169 m2. Orientation sud-ouest. Année de construction 1983. La maison comprend au rez-de-chaussée : Garage de 22 m2 au rez-de-chaussée, salon, toilettes, cuisine et salle à manger séparée qui était auparavant une pièce, patio avant et arrière-cour, buanderie. Premier étage : 4 chambres, deux salles de bains et une petite buanderie. Climatisation split dans toutes les pièces. Foyer au salon. Panneaux solaires. Revêtements de sol et carrelage Porcelanosa. à proximité de tous les services municipaux, écoles, pharmacie, centre sportif, transports en commun, etc. Visite recommandée.

Si vous voulez en savoir plus, vous pouvez parler à Guchi Estates Costa del Sol ..
Caractéristiques
- Typologie
- Chalet
- Transaction
- Vente
- Étage
- Rez-de-chaussée, principal
- Étages du bâtiment
- 1
- Superficie
- 168 m²
- Chambres/pièces
- 4
- Chambres
- 4
- Bains/douches
- 2
- Meublé
- Non
- Balcon
- Non
- Terrasse
- Non
- Box, places stationnement
- 1 place(s) de parking
Détail de la surface
Habitation
- Étage
- Principal
- Superficie
- 154,0 m²
- Coefficient
- 100%
- Type de superficie
- Habitable
- Sup. commercial
- 154,0 m²
Box ou garage
- Étage
- Rez-de-chaussée
- Superficie
- 27,0 m²
- Coefficient
- 50%
- Type de superficie
- Habitable
- Sup. commercial
- 13,0 m²
Informations sur les prix
- Prix
- € 575 000
- Prix au m²
- 3 423 €/m²
Efficacité énergétique
Consommation d'énergie
999 kWh/m² annéeG
Émissions de CO₂
999 kg CO₂/m² annéeG
Découvrez chaque recoin de la propriété




+28 photos
Carte
Options additionnelles

Guchi Estates Costa del Sol .







































